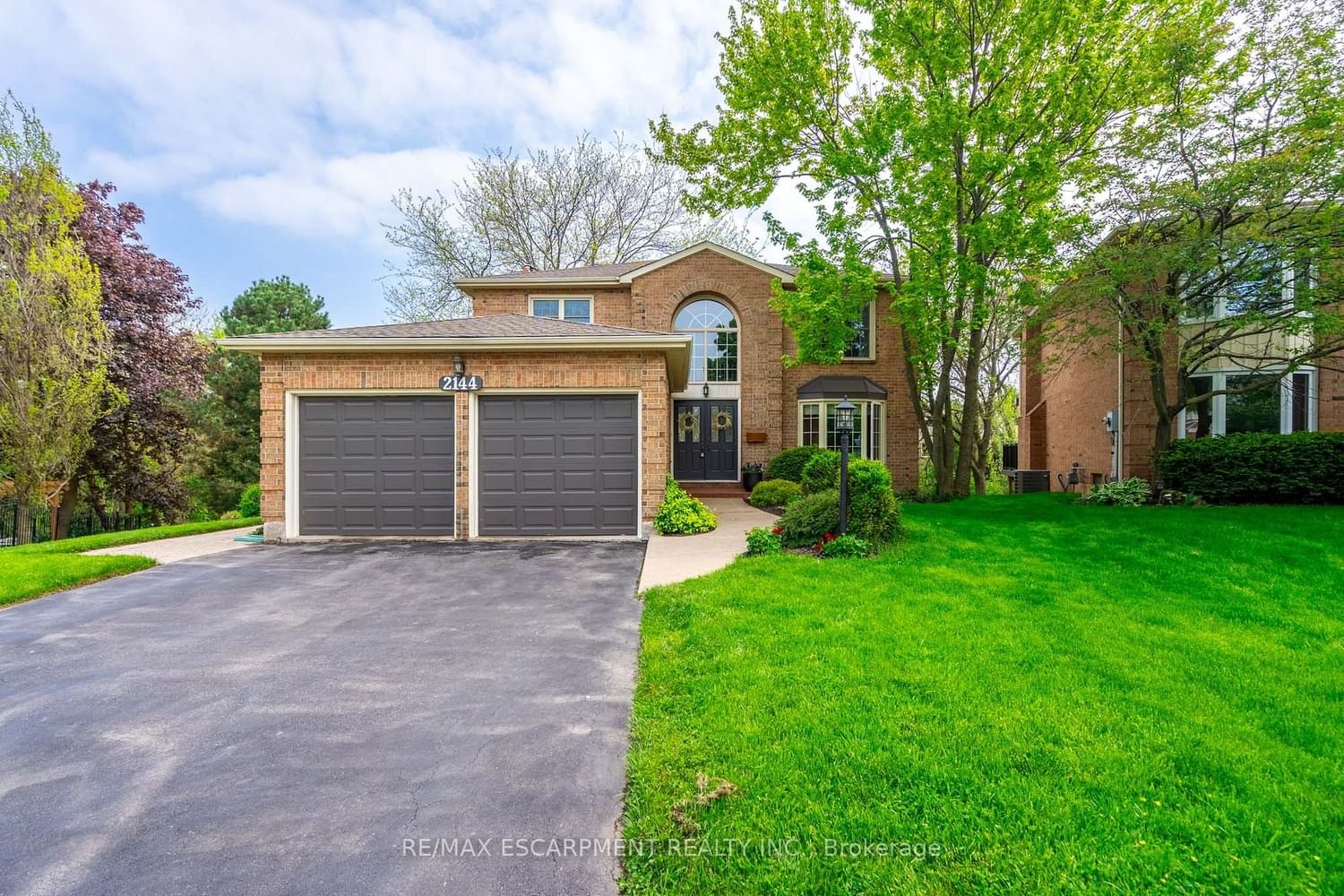$1,549,900
$*,***,***
4+1-Bed
4-Bath
2500-3000 Sq. ft
Listed on 5/16/24
Listed by RE/MAX ESCARPMENT REALTY INC.
This fantastic 4-bedroom, 3.5-bathroom home sits on a private, pie-shaped ravine lot in desirable Headon Forest. Enjoy a grand two-storey foyer with oak hardwood flooring leading to a formal living and dining room, plus a cozy family room with a wood-burning fireplace. The kitchen features granite countertops, stainless steel appliances, and sliding doors to a back deck. Upstairs, the primary bedroom includes oak hardwood flooring, a renovated 5-piece ensuite, and a walk-in closet. Three additional spacious bedrooms complete this level. The finished basement offers a wide-open recreation room with a bar area, walkout to the backyard, side office/den, and a 3-piece bath, with in-law suite potential. The stunning lot includes a stone patio overlooking the ravine and lush gardens. Additional features: a 2-car garage, double-wide driveway, and inside access to a mud/laundry room. Close to all amenities, shopping, transit, parks, schools, and highways. RSA.
W8350996
Detached, 2-Storey
2500-3000
9
4+1
4
2
Attached
6
31-50
Central Air
Fin W/O
Y
N
Brick Front
Forced Air
Y
$6,495.00 (2023)
< .50 Acres
110.27x49.97 (Feet)
